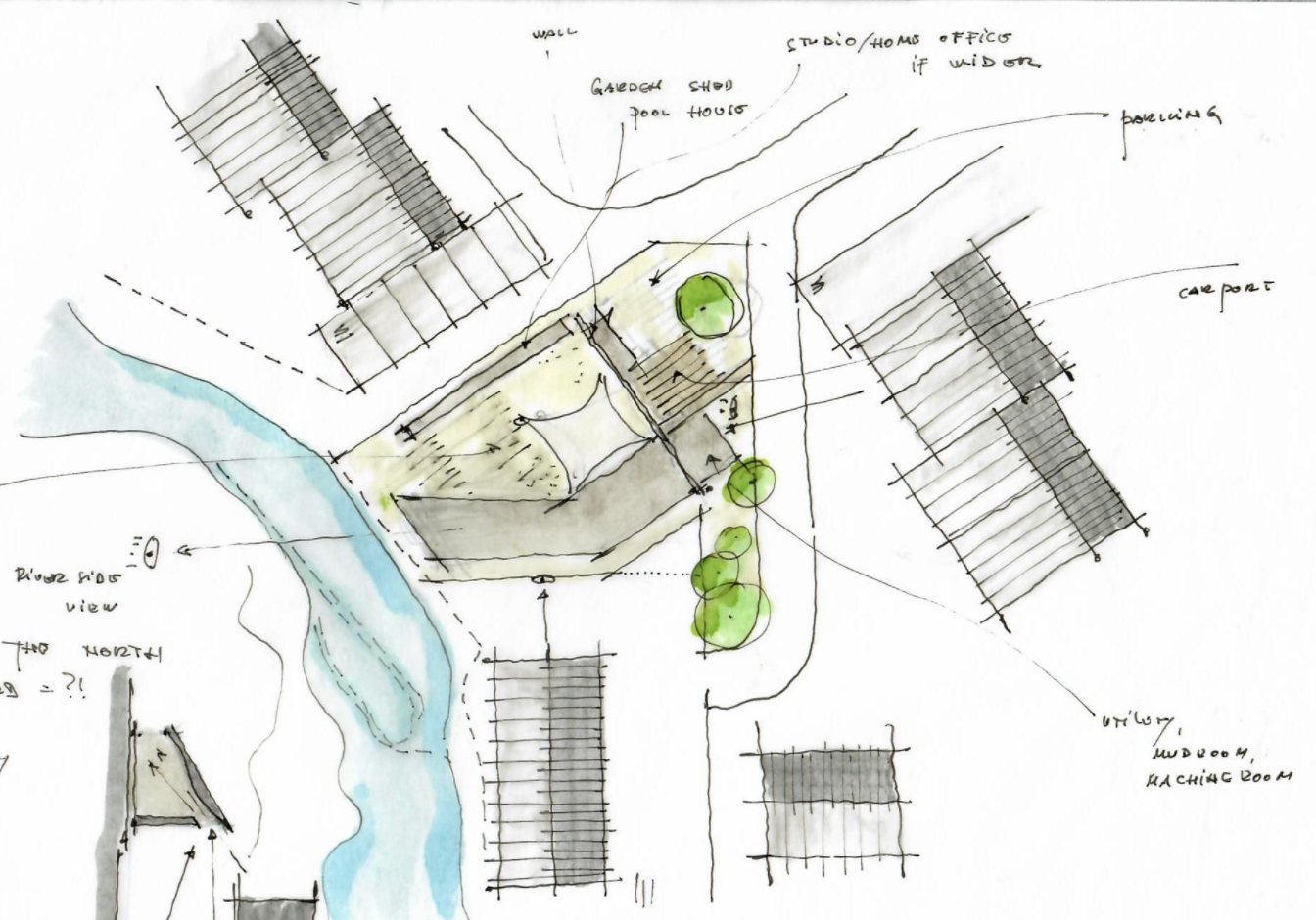3rd Architect Meeting
This was our first meeting where we would real plans for our house. Before now it had all been conceptual - but at this meeting we looked at where on the plot the house would go.
To our surprise (and delight), Matej had created a 3d model of the plot. This made it a lot easier to visualise where the house should go and the impact of the neighbouring buildings on our sunlight.
This is a picture of the 3d model of our plot:

We played around with different positions of the house and looked at sketches that Matej had drawn:
Option 1

This option was interesting as we would have separate gardens - one by the river and one the other side of the house. We decided against it though as it didn't make the best use of the sun on the plot.
Option 2

This version made slightly better use of the sun.- but we still decided against it
Option 3

This version had a u-shape opening up to the river. We really liked the design, but again it didn't make the best use of sunlight.
Option 4

This version gave us a lot of privacy in our garden as it used the house to block out the view of the neighbouring apartment building. However it also didn't make the best use of sunlight.
Option 5

This version made better use of the garden, but a lot of the house wouldn't enjoy the sun.
Option 6

This version also gave us a private garden - but the house itself would be blocking the sun from the garden.
Option 7 - Our choice

We decided to go with this option for the following reasons:
- It made best use of the sun - all the rooms in the house can have south facing windows
- It keeps the garden together - rather than separating it
- It pushes the house up to the north of the plot - so that we can make the best use of the available land
- It allows us to give access to the garden from multiple rooms in the house
- We can have the morning sun in the kitchen / living room
- We can have a nice view to the river from the living room.
- We can use an outbuilding (studio) to provide privacy to the garden from the apartment building
We used our phone torches to simulate how the sun rises and sets on the property. This was incredibly useful to see the impact of the apartment building on our garden.
This is a 3d model with our chosen house location:

We left the meeting in good spirits - with agreement on all sides about the best location for the building. The next steps were twofold:
- Arrange with the neighbours to get permission to build close to the border (and potentially do a land swap)
- Move forward with conceptual designs for the house with our chosen location.